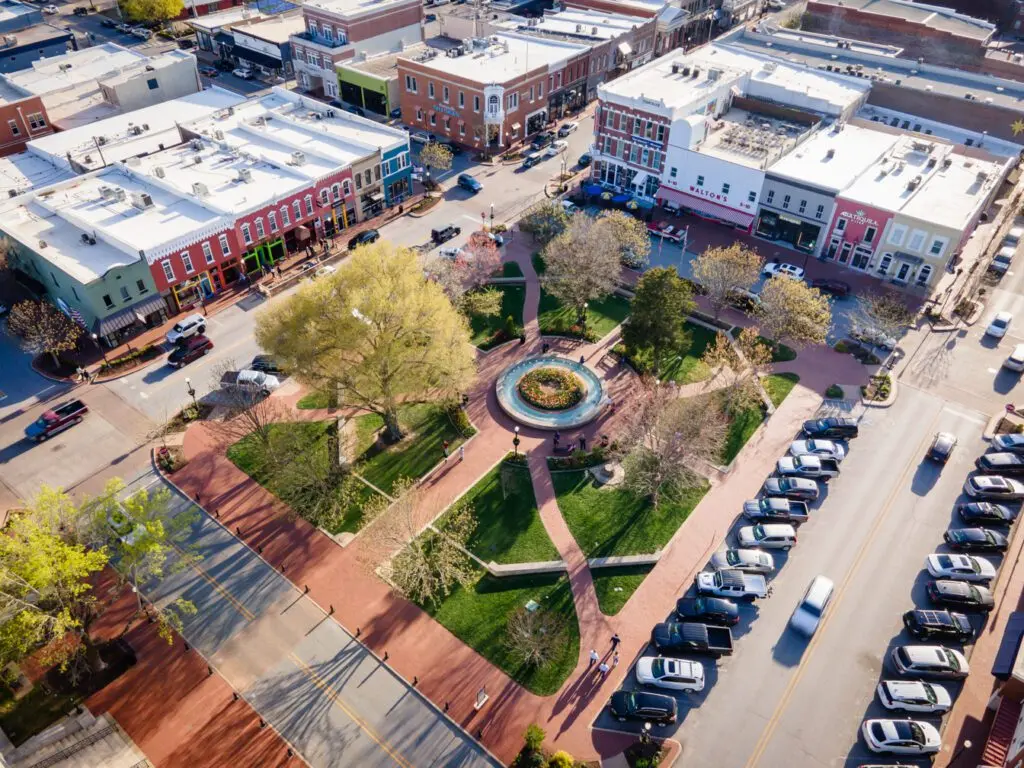
Bentonville
One of the most popular communities provided by All Around Real Estate
Bentonville
About Bentonville

Browse Bentonville Real Estate Listings
527 Properties Found. Page 26 of 36.
Rogers
7035 W Shadow Valley Road
5 Beds
5 Baths
4,166 Sq.Ft.
$1,250,000
MLS#: 1336744
Fayetteville
1615 E Stearns Street
None Beds
None Baths
22,000 Sq.Ft.
$1,250,000
MLS#: 1333683

















