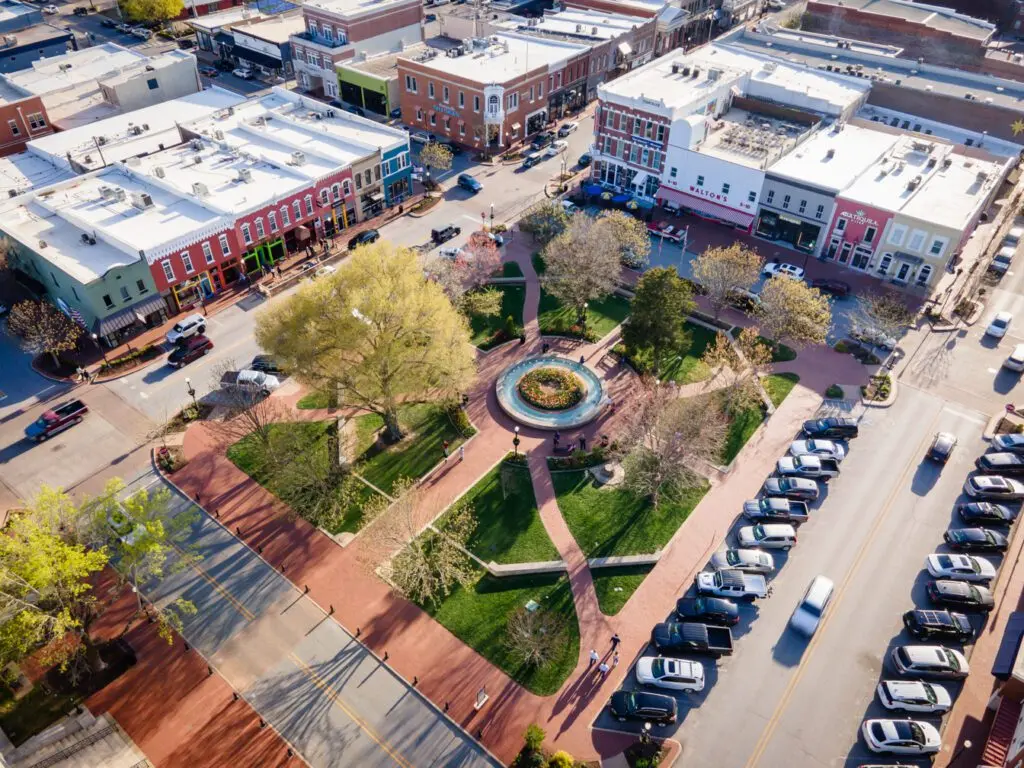
Bentonville
One of the most popular communities provided by All Around Real Estate
Bentonville
About Bentonville

Browse Bentonville Real Estate Listings
1957 Properties Found. Page 58 of 131.
Bella Vista
8 Whitstable Drive
2 Beds
2 Baths
1,940 Sq.Ft.
$390,000
MLS#: 1324447
Bentonville
6910 SW High Meadow Boulevard
3 Beds
2 Baths
1,750 Sq.Ft.
$390,000
MLS#: 1332058
Siloam Springs
9.92 AC Cheri Whitlock Drive
None Beds
None Baths
9.92 acres
$390,000
MLS#: 1325578
Fayetteville
1428 W Netherland 1-2
None Beds
None Baths
2,130 Sq.Ft.
$389,999
MLS#: 1332940
Centerton
961 Harvest Street
4 Beds
2 Baths
1,983 Sq.Ft.
$389,999
MLS#: 1333408
Bentonville
6901 SW High Meadow Boulevard
3 Beds
2 Baths
1,813 Sq.Ft.
$389,900
MLS#: 1336823
Bentonville
12880 Nichols Road
None Beds
None Baths
5.56 acres
$389,900
MLS#: 1333439
















