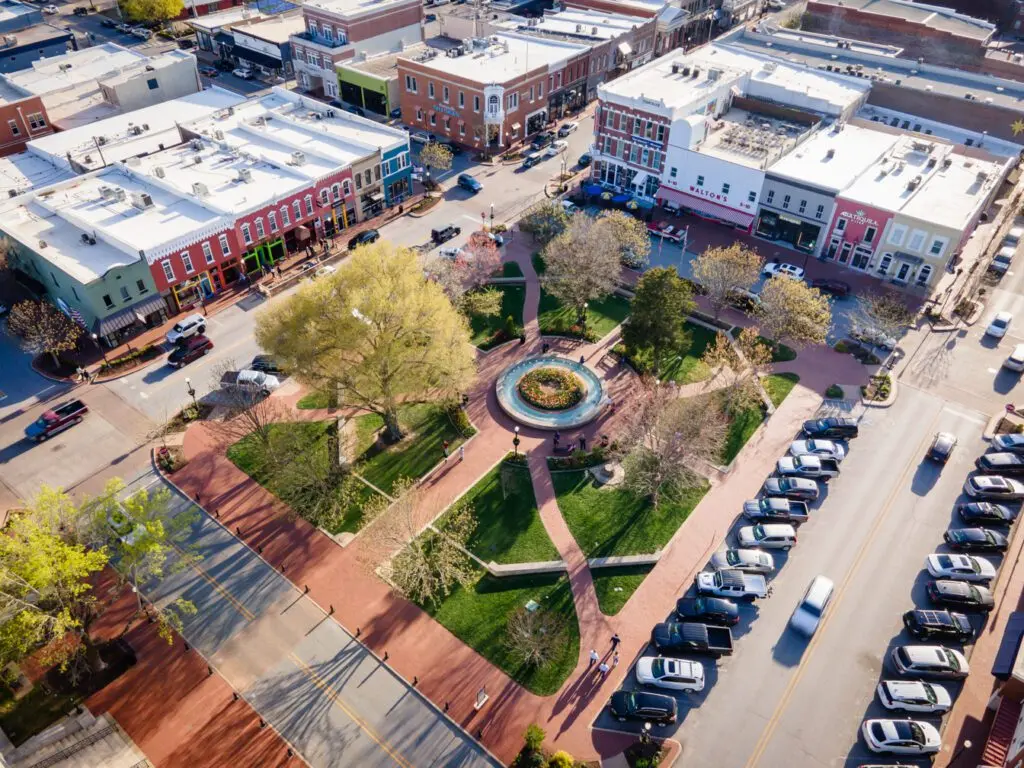
Bentonville
One of the most popular communities provided by All Around Real Estate
Bentonville
About Bentonville

Browse Bentonville Real Estate Listings
1960 Properties Found. Page 63 of 131.
Farmington
433 W Canada Drive
4 Beds
2 Baths
1,755 Sq.Ft.
$383,500
MLS#: 1337347
Lowell
1029 Marquis Avenue
3 Beds
2 Baths
1,822 Sq.Ft.
$381,709
MLS#: 1337613
Lowell
425 Balloon Flower Avenue
2 Beds
2 Baths
1,610 Sq.Ft.
$381,000
MLS#: 1334831
Lowell
1000 Autumn Royal Avenue
4 Beds
2 Baths
1,860 Sq.Ft.
$380,000
MLS#: 1333273

















